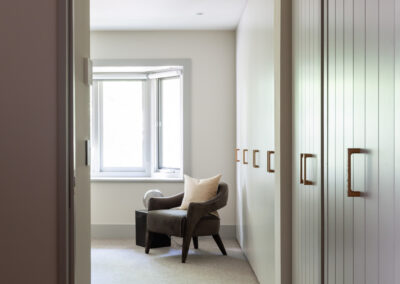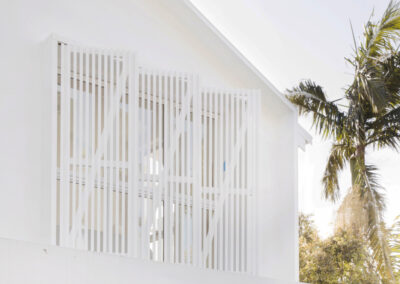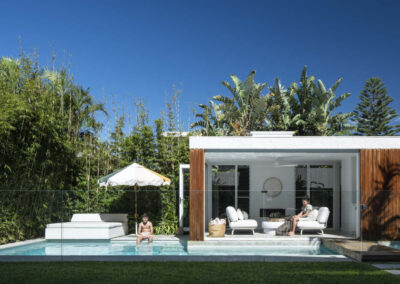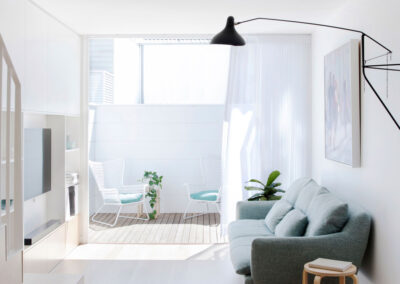ARCHITECT-DESIGNED ALTERATION
Reconfigure Federation Bungalow
This major renovation of a bungalow in Sydney’s eastern suburbs retains the Federation-frontage and many character features while reconfiguring the house to capture district views and bring in the sunlight from the north. The design for the rear of the home provides cross ventilation and privacy.
Details
Alteration and Attic Conversion | Federation Bungalow
Monmouth St | Randwick NSW 2031
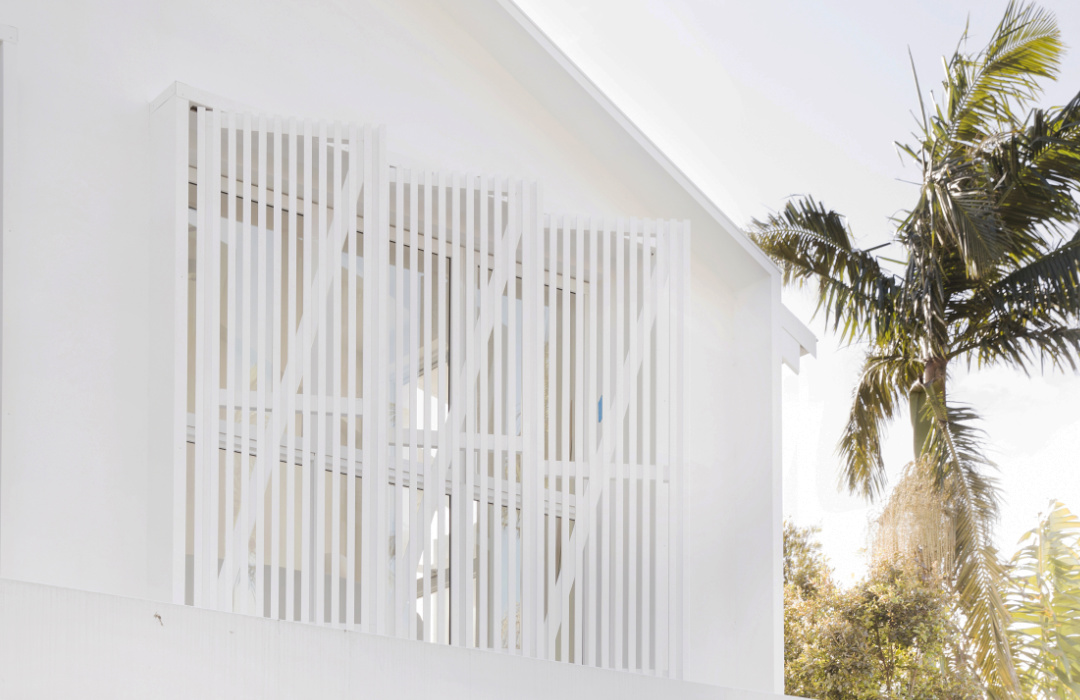
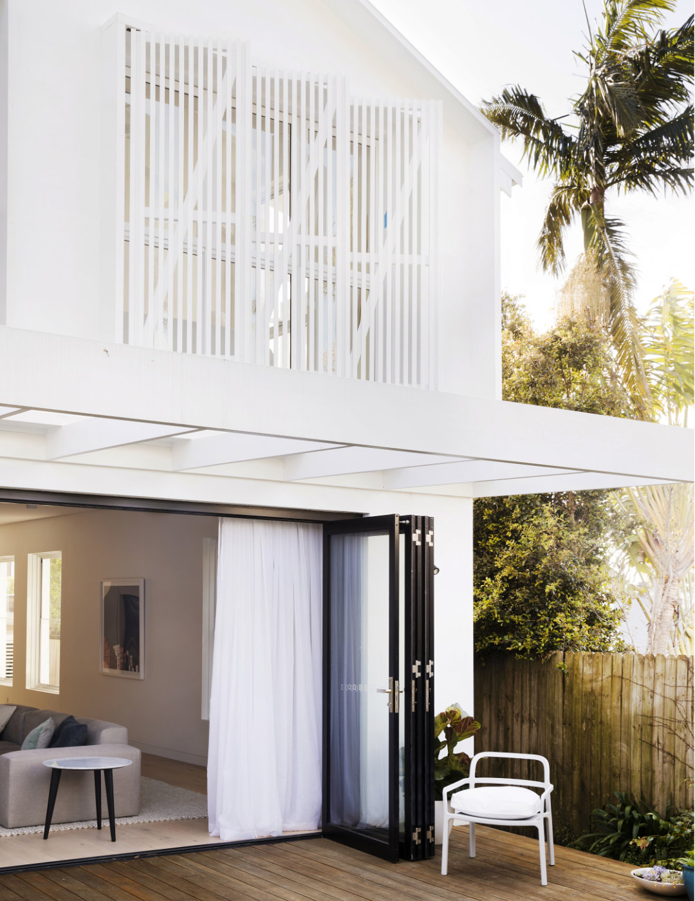
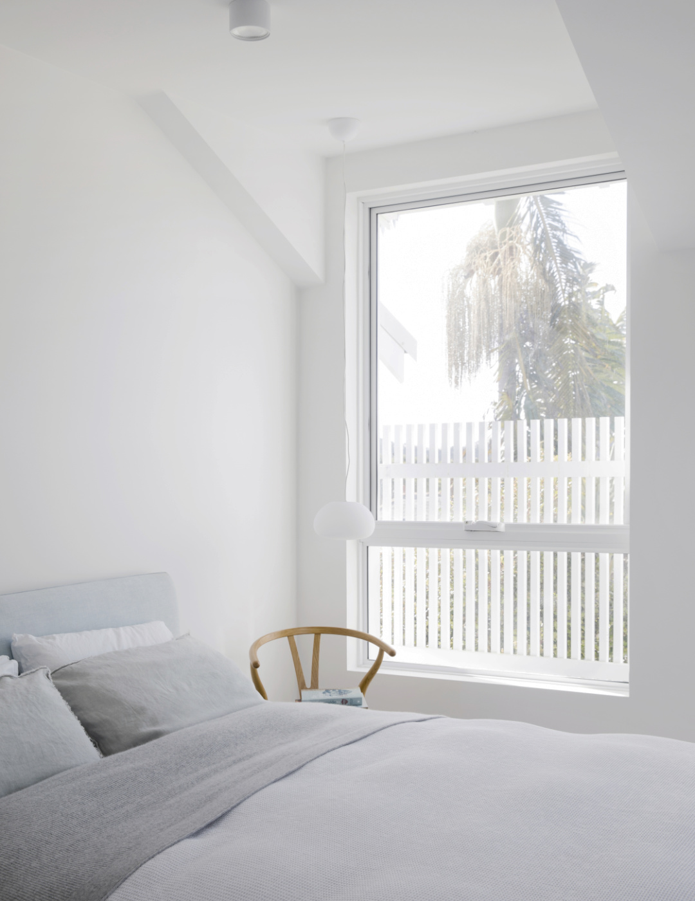
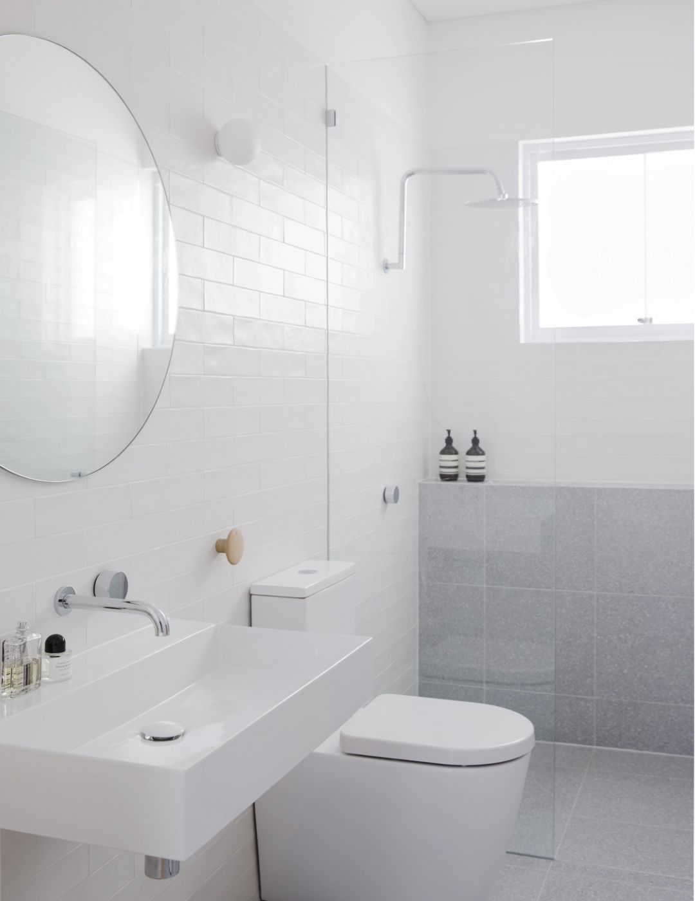
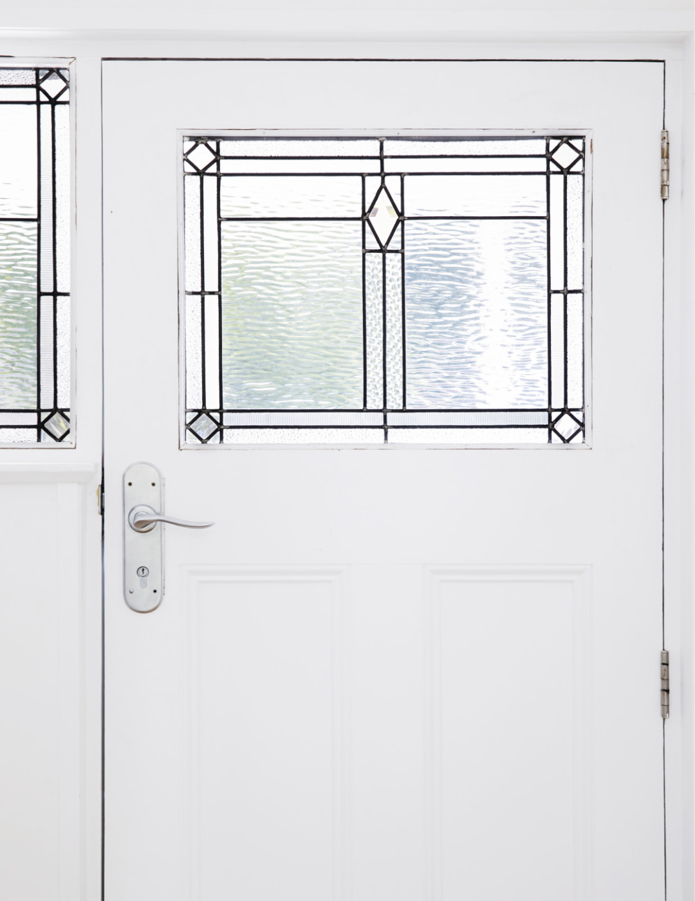
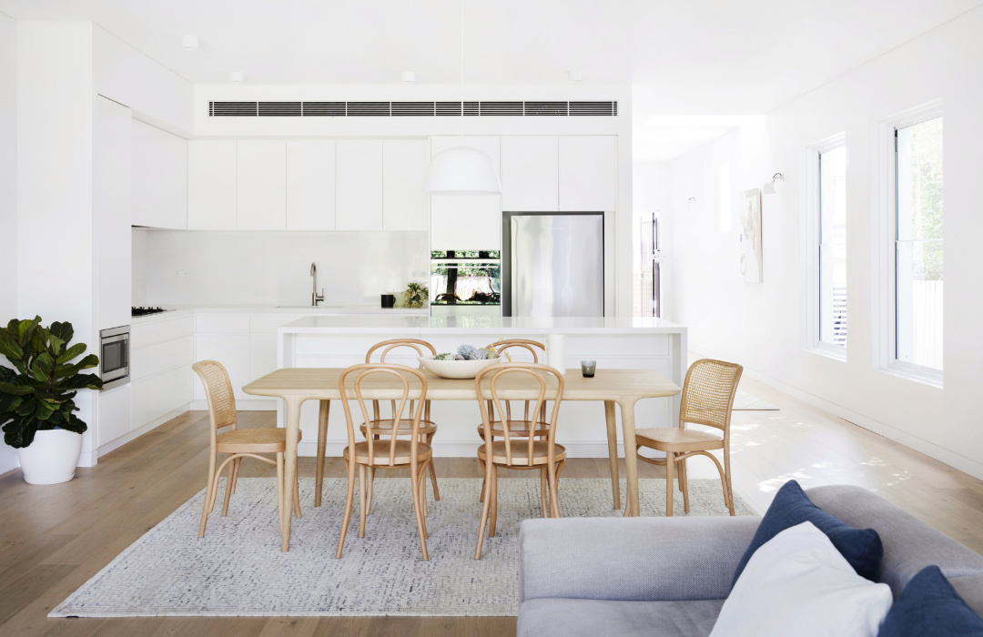
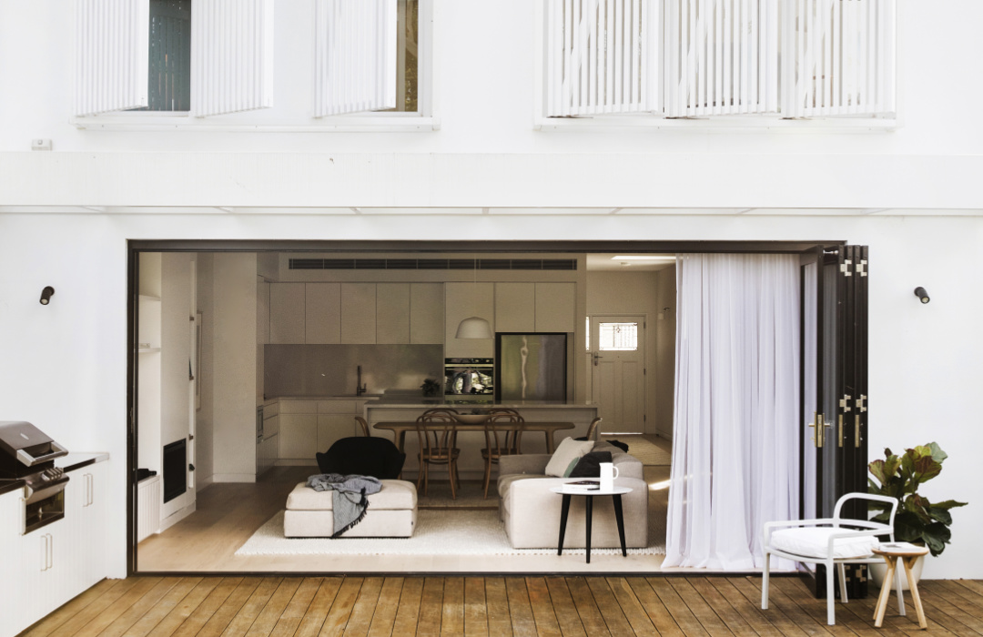
Comfort and style
The vertical shutters are a stylish and functional feature enabling the occupants to enjoy district views with privacy and excellent air flow.
American Oak floors in the open plan living and dining space complement the new and old character.
Let’s Build Something
Whether you’re renovating a home or building a new one, PGR Projects can manage your project to completion.
PGR Projects
ABN 46 159 758 362
E: [email protected]
T: 0431 149 372

Builders Licence No: 262789C

